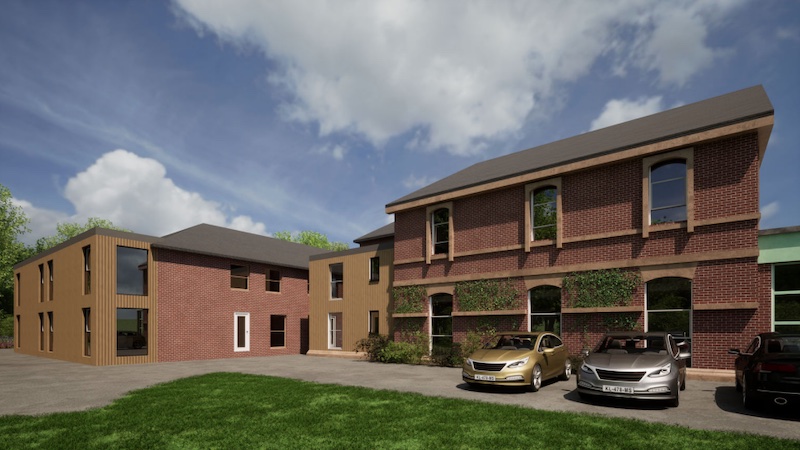Plans to turn former care home into apartments for over 50’s

A care home facility in Wrexham could soon be converted into apartments for the over 50’s.
An application submitted to the local authority has proposed that Trewythen Hall Care Home, on Vicarage Lane in Gresford, is transformed into 21 self-contained apartments.
The property, which dates back to 1829, was used between 1982 and 2022 as a 30-bedroom care home.
However details provided in the application’s design and access statement explain that the facility closed in December 2022 due to “ongoing issues in currently operating care homes.”
A statement posted in 2022 on Trewythen Hall Care Home’s website highlights issuing facing the sector post covid – including a long term recruitment challenge.
But if the change of use is approved then the building will be converted into a independent living facility for the over 50’s.
The ground floor of the building would be used to accomodate six apartments – two of which would be wheelchair accessible – whilst nine apartments would be created on the first floor.
It has also been proposed that an existing coach house on the building is “demolished” for the applicants to rebuild part of the property.
This will provide what is described as a “safe and secure route between the two buildings” – as well as further apartments.
The design and access statement explains: “To the ground floor we have allowed for ample communal space which can be enjoyed by residents and their visitors.
“There will be a kitchen and sanitary facilities which can be used for private functions by the residents.
“There is a laundry room to the ground floor, although residents will have the option of a washing machine in their own apartments.
“The kitchens will be designed to allow for recyclables to be stored within the individual apartments. With existing bin stores on the site to be utilised.
“The first floor is to include a further nine apartments. There will be an enclosed glazed link between the extended rear part of the building and the Coach House.
“The spaces have been designed to fit in within the existing structure, whilst providing open plan living & kitchen spaces. Generously sized shower Rooms have been included within the design.
“Kitchens are to allow for the inclusion of a dishwasher, washing machine and oven.”
The plans also include the creation of a new purpose built fitness studio and treatment rooms.
On the exterior of the building a new veranda will be created to provide a covered seating area.
The design and access statement adds: “The ancillary fitness studio is to be positioned adjacent to the rear of the main hall and will take the place of a disused swimming pool so as to limit the disturbance of the grounds.
“We have also taken note of the existing tree positions and designed the building to avoid any root protection areas.
“The Fitness Studio will not only provide a bright and airy space for a variety of fitness and wellness classes but we are also excited to look at offering space for external businesses to come and offer their services to the residents.
“This would include a beauty room which would be ideal for a hairdresser / barber.
“There will also be a treatment room which can be utilised by an osteopath or physiotherapist as a couple of examples.
“A consult room will also be available which we hope would alleviate the lack of doctors surgery in the village, with space available for a visiting doctor to utilise.”
The design and access statement concludes: “With the help of our consultants we have explored and answered all the points that were raised with the Pre-Application Enquiry.
“We have increased the parking facilities and added cycle parking. We have utilised the existing structure when planning out the layouts and spaces that will be enjoyed by residents.
“Through conscious planning we have limited the loss of trees and looked to position additional floor space so as to prevent the loss of further trees.
“It is the client’s intentions to continue to improve the mature gardens that surround the property and provide an idyllic setting for the residents to enjoy.
“The fitness studio, with it’s treatment and consulting rooms will also be there for the residents to use, to provide them with a safe and welcoming space within the settings of their own home.
“The surrounding spaces are to be enjoyed by residents and their visitors including the communal space and veranda.
“By converting & extending this building we are looking to breath new life in to a beautiful Victorian building which otherwise would struggle to find a use in the current climate.
“Housing is always in demand and by providing this accommodation to Over 50’s it will hopefully free up some of the family homes within the village of Gresford and Marford that is desperately needed by local families.”
The application will be considered for approval by Wrexham Council at a later date.
Pictures: Planning documents
Spotted something? Got a story? Email [email protected]











