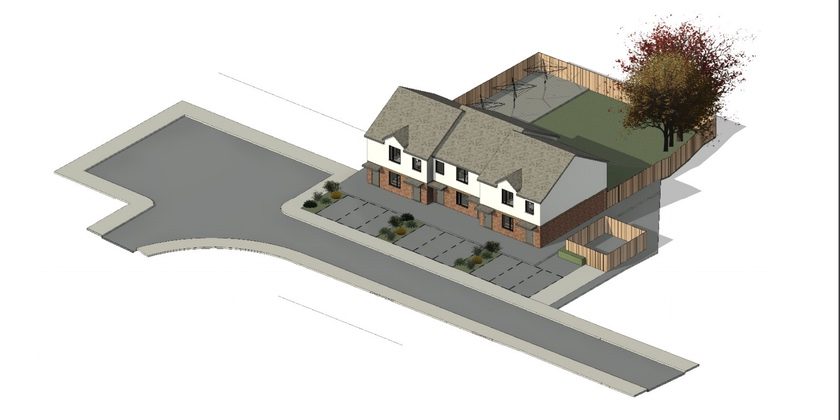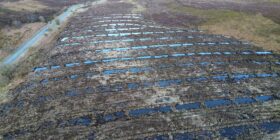Plans submitted to build six new apartments in Johnstown

Six new one bedroom apartments could soon be built in Johnstown.
Plans for the development at 83 And 85, Heol Offa, have been submitted to Wrexham Council for consideration.
The proposals include building a two storey property containing six one bedroom “social rented” apartments.
Three apartments would be located on the first floor and the remaining three on the second floor.
Applicants Lawray Architects say the development for the “vacant land” would also include “re-landscaping works which includes the formation of nine new parking bays, a dedicated bin storage and a communal garden for the use of all residents at the rear of the site.”
In a design and access statement submitted alongside the plans, the applicants add: “The proposed development relates to the erection of a scheme incorporating a total of 6 no. one-bedroom social rented apartments towards the west side of the site.
“The properties will provide long term homes for the residents of Wrexham and will be used either for single occupancy or couples, in line with WCBC’s allocations policy.”
They add: “In terms of landscaping works, there will be parking provision to the front of the development, with a total of 9no. of under croft parking bays separated with 3 no. of low maintenance shrubbery areas.
“Along the perimeter of the building will be a minimum of 1.4m wide accessible pedestrian path.
“The eastern corner of the site will incorporate the existing trees and provide amenity space for the new development as a communal garden.
“The proposed building would be laid over two-storeys. 3 no. one-bedroom apartments would be located on the ground floor each with an open plan kitchen / living space to the rear, each with a back exit to the communal garden. 3 no. one-bedroom apartments would be located on the first floor, each with an open plan kitchen and living space to the front.
“Circulation space would be provided within each apartment block, towards the front of the building where the first-floor apartments can be accessed.
“This Design and Access Statement, scheme drawings and supporting documents demonstrate how current guidance and planning policies have been considered in the design of the new building to provide a solution that will be of positive benefit to the community and will not have an unacceptable effect on the character and appearance of the site.”
The application will be considered for approval by Wrexham Council at a later date.
*Picture: Planning document
Spotted something? Got a story? Email [email protected]












