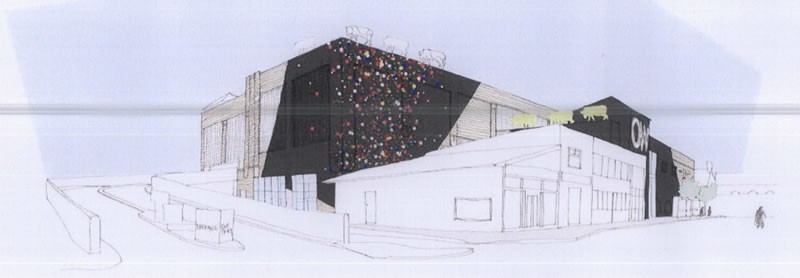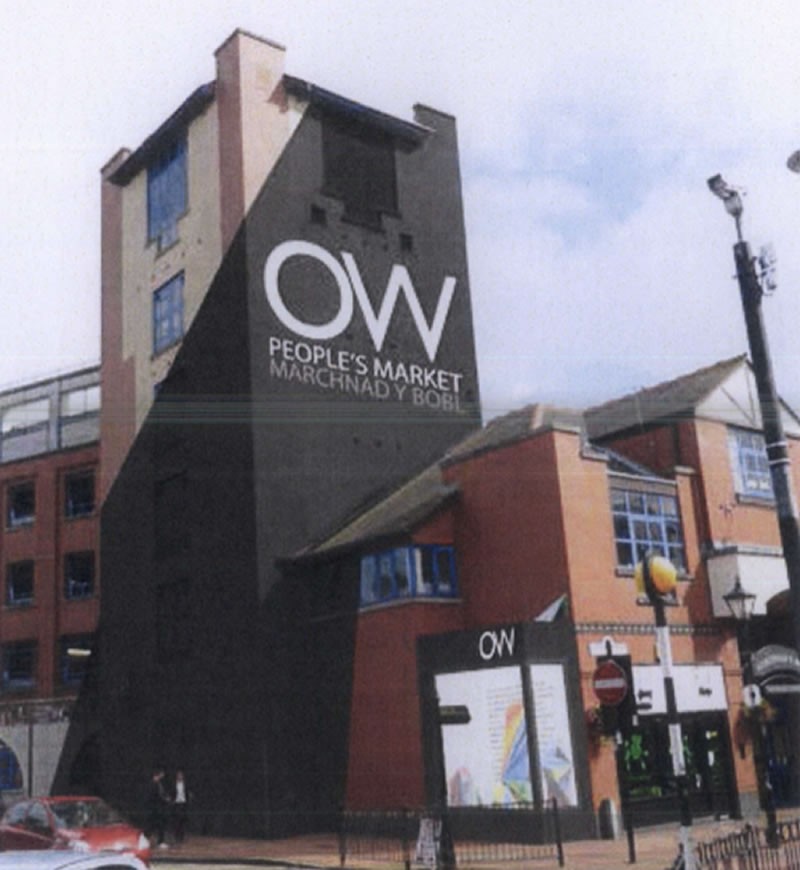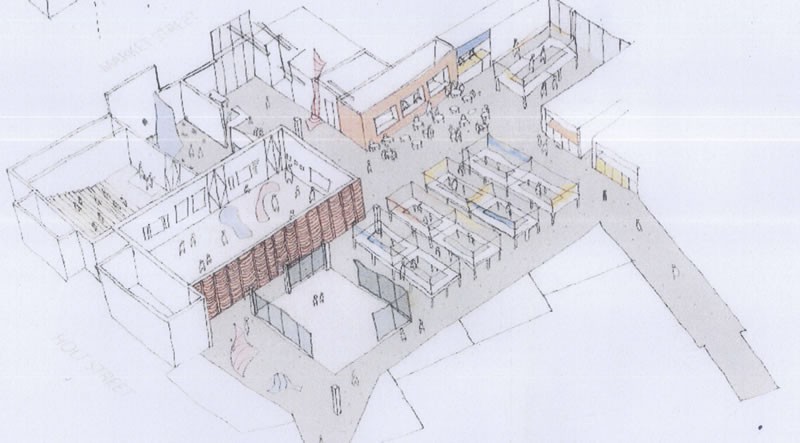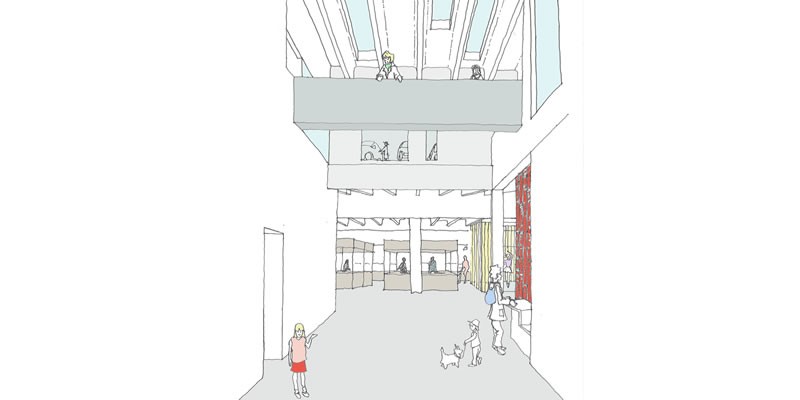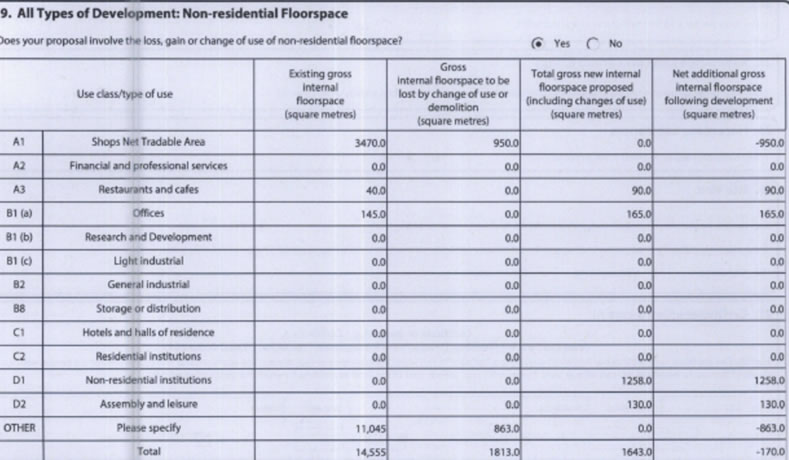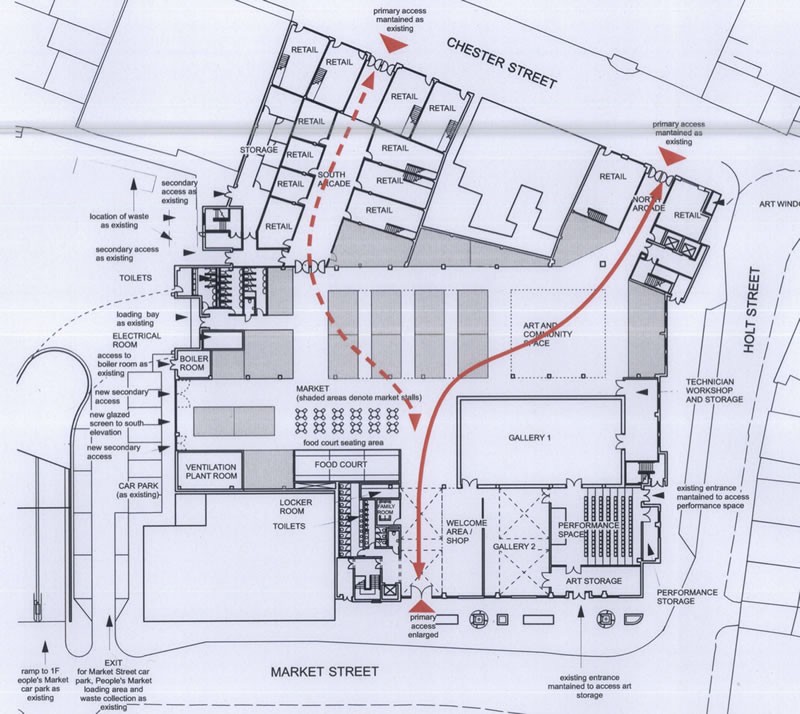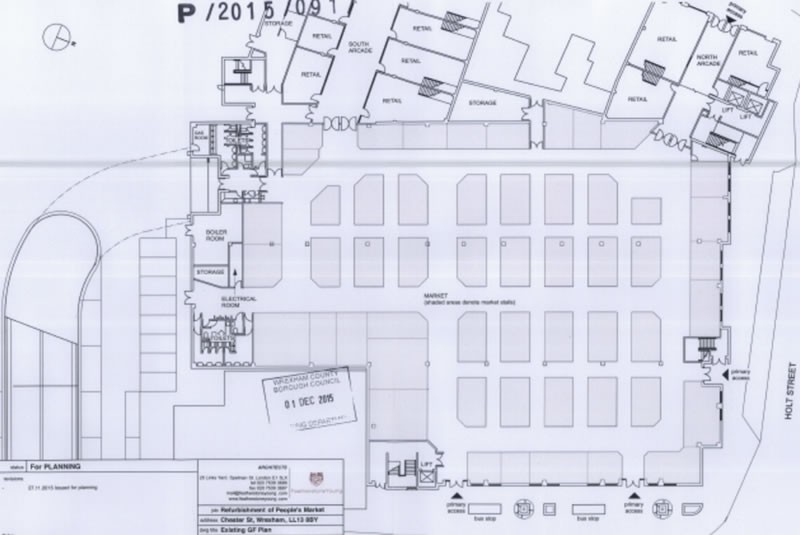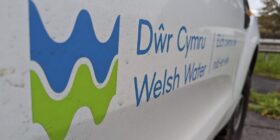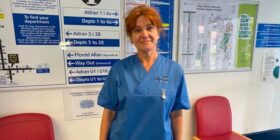“OW People’s Market” Fully Revealed As Plans Published In Full
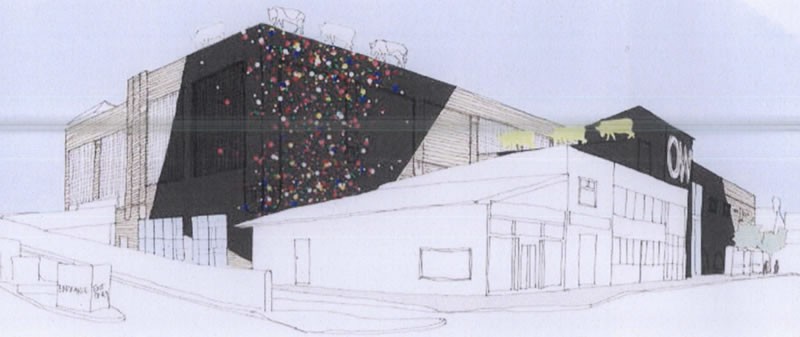
A full planning application for the ‘refurbishment’ of the People’s Market has been submitted –
with a rebrand of ‘OW People’s Market’ unveiled for the development.
Yesterday Wrexham.com reported that the initial document had been submitted to Wrexham Council with comment from the Council. Unexpectedly and speedier than usual the full planning application was also published on the Council’s site.
In recent months there has been much speculation as to what the Arts and Cultural Hub / Market hybrid would look like, with early proposals suggesting there could be an open air theatre on the top floor of the People’s Market Car Park along with hints flats could also be created.
These early proposals do not appear in the new plans, with newly submitted application providing a full look at the proposed floor plan changes, and mock ups to how the town centre market will look to those inside and outside.
The application states the People’s Market will become a mixed use space including performance space, art galleries, learning & studio space, retail, markets and car parking.
The first set of visuals show the new OW branding, which could appear as tall as a single story building on various places on the building. Going off the two images published 25% of the branding will read “People’s Market’.
UPDATE THURSDAY: There are a few queries to what the OW means, and it is “Oriel Wrecsam”.
The ground floor will see ‘refurbishment’, including one flexible performance space, one flexible arts space, two dedicated art galleries along with a ‘food court’, and an art shop.
For the markets there will be 10 ‘fixed perimeter stalls’, 10 ‘fixed island stalls’, storage space, lockers, a family room and toilet facilities.
Upstairs will see a ‘learning studio’, several Oriel Wrecsam offices, three artist studios, further cleaning and toilet facilities and a kitchen.
The above shows the final sketch of how the arts space and market stalls will be mixed together, with a new cafe / dining area also created. To the far left is a new ‘theatre space’ , left is a new art gallery with temporary space more central. The double height glass entrance from Market St is displayed with a reception area.
The application also gives a partial answer to the persistent question from many traders of how much space will be given up by the current market to the new arts hub. The existing ‘internal floor space’ for ‘shops net tradable’ reads 3,470 square meters, and will be ‘lost by change of use’ down to 2,520 square meters, a reduction of 950 square meters or 27%.
The restaurant space will increase by 50 sqm, office space up by 20 sqm with ‘non residential institutions’ going from zero to 1,258 sqm. Assembly and leisure use will go from zero to 130 sqm.
The ‘other’ use reduces 11,045 sqm to 10,959 sqm, and although it asks to specify use the information appears not to be mentioned on the form.
Other details are also revealed for the first time, with the car parking reducing by 20 spaces. The application also notes an insight to the forthcoming business plan of the hub, saying the car park is ‘integral to the business plan’ for the ‘arts space’, rather than the markets.
Consultations are mentioned, with concern raised last night over the delay in publishing the results in a Markets Performance agenda item during a scrutiny meeting. Normally such consultation data is made public promptly on YourVoiceOnline.net , which states the online consultation ended October 10th.
245 responses are referred to in the planning application, with ‘the majority’ being ‘very positive’. It was noted (by Wrexham.com) in this month’s Town Centre Forum that there have references to the Forum being ‘consulted‘ on market issues with no formal consultation response being sent to the Council. We were told wording will be improved to make it clear it it is informal rather than formal consultation to avoid any confusion.
The final floor plan for the new ‘OW People’s Market’ is shown below, with some rewording from a previously seen version – the main differences being the change in labelling from ‘studio’ to ‘retail’ in the Chester St units, and further detail added to specific areas.
Previously we have published a sketch of the current floor plan, but the application has a more formal version for those who wish to compare the current situation and the future plans.
Feedback to the plans is now possible, but due to the nature of the Council’s planning website we cannot directly link to the full application case page for all the documents and ‘make comment’ page.
For people looking to see more, and make comment, you need to visit http://planning.wrexham.gov.uk/Planning/lg/GFPlanningWelcome.page , click search planning applications, and type in case number P/2015/0917 – then you can either view the full documents and/or make a comment online.
Councillors on Wrexham Council Planning Committee will consider the plans at the next possible meeting.
A further Scrutiny meeting will take place, partially in private, to evaluate the business plan and ongoing viability of the proposals.
Spotted something? Got a story? Email [email protected]
