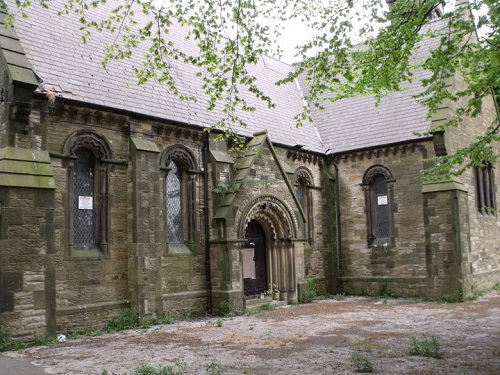Housing Conversion Proposed For Disused Wrexham Church

A disused church in Wrexham could be converted into residential accommodation if listed building consent and planning proposals are passed.
In an application submitted to Wrexham Council it is recommended that the former St John’s Church on Cemetery Road, Rhosllannerchrugog is converted into two, two bedroom flats and three, two bedroom apartments. Along with the development proposals, a separate application for listed building consent has also been submitted.
At present there are no car parking spaces at the site – however if the application is passed, provision for nine vehicles will be provided.
St John’s Church is a large Grade II Parish Church and is believed to have ‘been built to a cruciform plan in Norman style around 1852/53′. Externally the building consists of ‘coursed and squared sandstone and slate roofs.
Internally the former church has a bell tower, nave transepts and stained glass on the roof.
The property was closed in 2003 and has remained vacant since, however there has been further planning applications submitted in relation to the church.
Last year Wrexham.com reported that an application to convert the building into five flats had also been submitted, which would have seen the building house three, two bedroom flats and three, two bedroom apartments.
Within the application’s supporting documents, St John’s Church is described as being in ‘very poor repair’, with several roof timbers destroyed due to dry and wet rot.
New proposals for the church would see the use of the building’s three entrances, along with the ‘insertion of a number of conservation lights to ensure that the residential flats and apartments are sufficiently illuminated’.
Internally it is proposed that, aside from refurbishment of damage and repairs the initial structure of the building is left untouched. The application’s Design and Access Statement notes ‘the only alteration to be made to the internal walls of the church is the new opening of the east wall of the south transept’.
Speaking about the design of the property, the Design and Access Statement continues onto note: “The placement of the flats and apartments will result in the creation of a central atrium that will reveal the vast and impressive timber structure of the building and thus undoubtedly becoming a focal point in the church.”
It is anticipated the application will go before Wrexham’s Planning Committee at a later date.
Spotted something? Got a story? Email [email protected]













