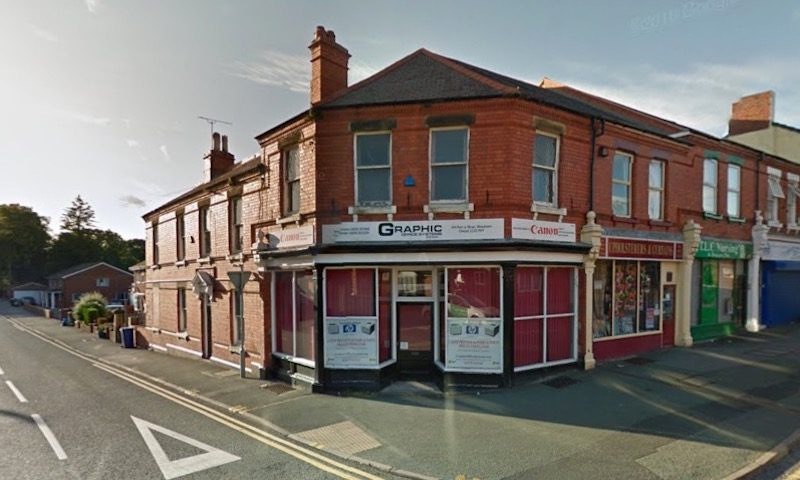Revised HMO Plans Submitted For Pen-Y-Bryn Retail Space

Revised plans to convert retail space into a HMO have been submitted to Wrexham Council.
The application proposes that 64 Pen-Y-Bryn is partially converted into a House Multiple Occupation (HMO) which would contain eight bedrooms.
Currently the property is class A1 with a graphic design business on the ground floor and class B1 with four offices on the first floor.
This is the second time such proposals has been submitted for the property. Earlier this month an application was unanimously refused by members of Wrexham’s planning committee amid concerns over the loss of retail space.
Several other issues were also raised during the meeting, including issues with parking, increased traffic and the impact such a development could have on the ongoing regeneration process of Pen-Y-Bryn.
At the time one public speaker criticised the proposals, stating that a 10 bedroom HMO would be a “backwards step” and that Pen-Y-Bryn would become a “bedsit ghetto.”
Less than a month later and a revised application the property has been submitted to Wrexham Council, this time proposing a reduction in the number of bedrooms from 10 to eight for the HMO.
The new application also proposes that a section of the ground floor retail space is retained and that is the office space above that is predominantly used for accommodation.
One of the main concerns raised during this month’s planning meeting was the ‘erosion of the district shopping centre’ of Pen-Y-Bryn and how the changes to the frontage of the property would contribute to that.
Proposed designs for the development show that the frontage and the side of the property would largely remain the same – including retaining the large window space at the entrance to the shop.
Details about the proposed development are explained in the application’s design and access statement, which reads: “Internally there is ample space to accommodate the eight en-suite bedrooms and two shared kitchens, each bedroom will be significantly greater than the minimum requirement of 10sqm (excluding en-suite).
“Externally there will be alterations to re-instate the window to the rear side of the property, which was the kitchen to match existing windows.”
Further details are also provided about the layout, which would see two bedrooms and a shared kitchen on the ground floor and six bedrooms and a shared kitchen on the first floor. The application states that the bedrooms would be separated off from the existing retail space.
The revised application is expected to be considered by Wrexham Council’s planning committee at a later date.
Spotted something? Got a story? Email [email protected]











