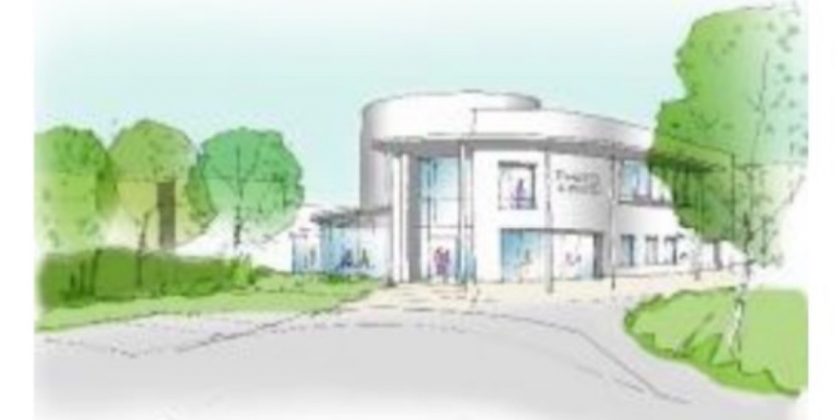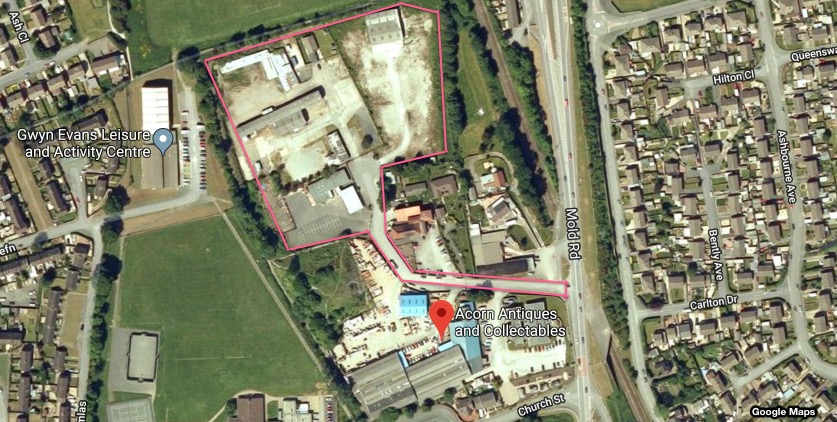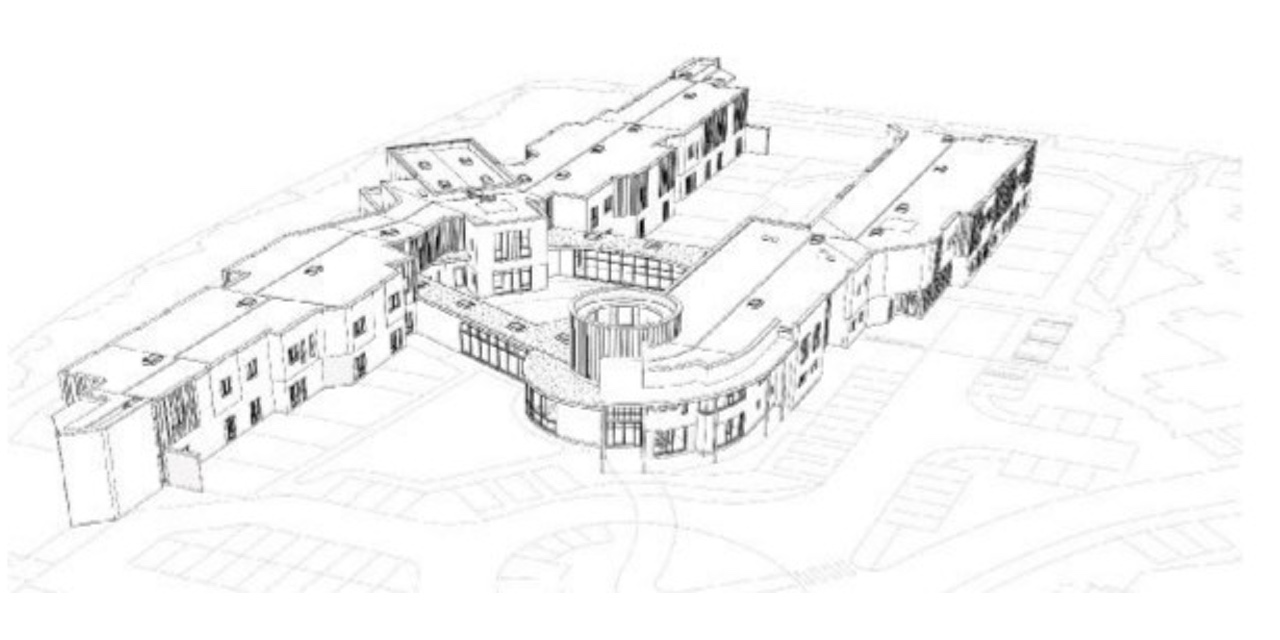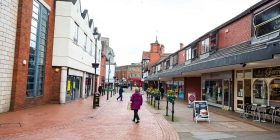Low secure unit providing “care and treatment for people with mental health problems” planned for Gwersyllt site

A low secure unit providing “care and treatment for people with mental health problems” could be developed in Gwersyllt.
In an application submitted to Wrexham Council it has been proposed that vacant buildings just off Mold Road are demolished and that a 54 bedroom, low secure unit is built on the site.
The site itself, which is accessed via a road near the radio studio in Gwersyllt, is predominantly vacant and described as being ‘disused industrial land’ which is in poor condition.
However if the application is approved a two storey, low secure unit would be built in the north west corner of the site.
The application submitted to Wrexham Council is described as being a ‘hybrid’ and features two proposals for the site, the first being the development of a 54 bedroom, low secure unit, which would provide accommodation for 40 people.

Details about the proposals are provided within the application’s design and access statement, which explains: “The Unit is intended to meet a need identified by the Commissioners for Wales, and this site is considered to be in a good location, with good access links to the town, and other routes.
“The Unit would provide a home for 40 No residents, accommodated in a modern purpose built environment, in a landscaped setting, conducive to wellbeing and recovery.
“In addition, the unit will have a 14 bed assessment unit, to cater for those in crisis, who can be brought in for assessment and recovery.”
Of the 54 bedrooms provided in the building, 40 individual resident bedrooms with en-suites, arranged as four separate 10 bed units. These would be available for adults aged 18 and over, providing “care and treatment for people with mental health problems”.
The remaining 14 beds would in the ATU – Assessment Treatment Unit – comprising of 14 individual private resident bedrooms arranged as two, seven bed units. This unit would again be accessed by people aged 18 and over who have experienced a crisis / have complex needs.
The design and access statement explains: “The service will provide a combined programme of enhanced therapeutic and clinical support which incorporates flexible and creative care pathway solutions for individuals who have likely experienced varying degrees of difficulty or crisis in previous care and support settings or for those who may have suffered a crisis at home.”
Both units would have access to private gardens for the ground floor bedrooms and communal garden for first floor.
Other facilities would also include a central landscaped courtyard garden, café and computer area, sports hall/ gym and activity rooms with dedicated external gardens (some with access to either a green house or horticulture space).
The second part of the application features outlines plans for a housing development consisting of 38 properties, which would also be on the site.
This would include nine detached & semi-detached three – four bed houses and 27 one – two bed apartments.
The application documents state that the the housing is intended for open market sale, with a 25% provision of key worker housing, totalling nine units.
If approved, further details about the development would be provided in a second application.

The design and access statement concludes: “The level of care required for the needs of the residents has been addressed in the design of the Low Secure Unit, which will also require a relatively high level of staffing, providing valuable employment opportunities for the local area.
“The Low Secure Unit will address the shortage of this type of accommodation, while the housing will offer residential opportunities for the local community, together with key worker accommodation.
“The level of traffic generated by the scheme is relatively modest with peak arrival & departure times to the Low Secure site occurring outside of rush hour, with peak times being at shift change over at 8am and 8 pm. Parking, turning and servicing of the scheme been designed within the curtilage of the site to ensure that the roadways are unaffected.
“There are relatively few service deliveries to the site, with laundry services in the Low Secure Unit handled on-site in what is a closed loop system.
“The entire site strategy has been designed to address all of the site opportunities and constraints whilst maximising the development potential of the. The Low Secure Unit has been carefully positioned to in the north west corner of the site, with the mon entrance addressing the entry point into the site. In turn, the housing has been positioned to the back on to existing residential properties to the east.
“The buildings have been designed to sit well within landscaped gardens and to maximise the existing levels and generous green buffers the site has to offer, creating a peaceful environment for residents and reducing the overall impact on neighbouring sites.”
The application is expected to be considered by Wrexham Council’s planning committee at a later date.
Spotted something? Got a story? Email [email protected]












