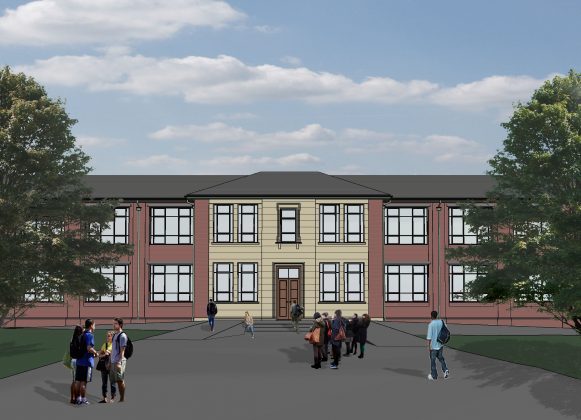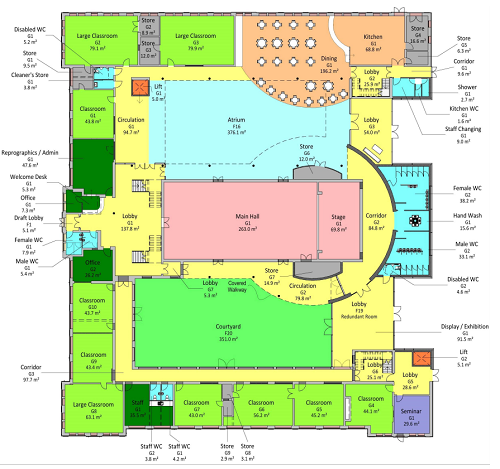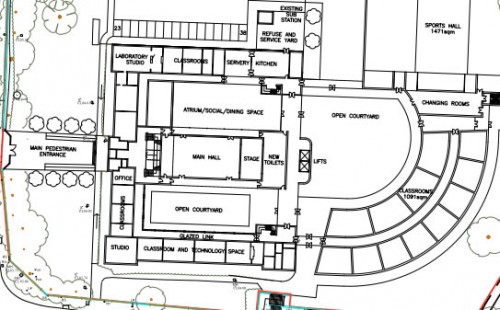Proposals For Coleg Cambria To Take Over Former Groves School

Proposals for Coleg Cambria to take over the former Groves school and convert it to an educational facility for college students have been submitted.
In an application submitted to Wrexham Council it is recommended that Coleg Cambria takes over the former Groves site on Chester Road and converts the building into a further education facility.
The school itself has remained vacant since its closure in 2003, with part of the building demolished last year. At present the site consists of the ‘Grove Park Grammar School For Girls’ building, an area of cleared ground, hard play areas and areas of amenity grassland playing field.
Coleg Cambria are proposing to redevelop the former Groves school into a facility ‘for the benefit of your people of Wrexham and surrounding areas’. The site itself has been identified by both Wrexham Council and Coleg Cambria as a ‘sustainable site’ in a good central location to serve students and staff.
It is hoped that the proposals will help restore the former school.
In September Wrexham.com was first to unveil the proposed plans for the former Groves school with a new sports facility and curved frontage recommended for the school. A public consultation on the proposals was held at Yale college later that month.
The site, which is located just across the road from Coleg Cambria will offer the opportunity for a further 500 places for students within ‘Phase One’; however there is also the chance that any additional space will be used to accommodate students at ‘Phase Two’ of their studies.
The plans, pictured below, show new sports facilities and a curved frontage on the site of the now demolished old concrete section of the Groves.
Within the application is a ‘Vision Statement’, detailing the background to the proposal. The statement notes: “By locating the teaching resource on the former Grove School site, students will benefit from up-to-date facilities and broader curriculum choice.
“There is the potential for some facilities provided within the redevelopment to be made available for community use, such as performing arts facilities. Some of the resources could be made accessible outside normal teaching hours, evenings and weekends to open to the wider community.”
The interior of the building will largely remain the same, with a number of class rooms, dining facility and main hall provided. The existing classrooms themselves will be ‘counterbalanced with seminar rooms’ and ‘break out’ private study spaces located at the building’s ‘hub’.
Where new additions are introduced, these are designed to be different and distinct from the existing character to present a clear architectural language throughout.
Along with additional teaching space, the redevelopment would see the repairing of vehicle and pedestrian entrances and a total of 55 parking spaces for staff and visitors. There will also be sufficient space provided for buses and coaches for the students.
The planning application is expected to go before Wrexham’s Planning Committee at a later date.
Spotted something? Got a story? Email [email protected]














