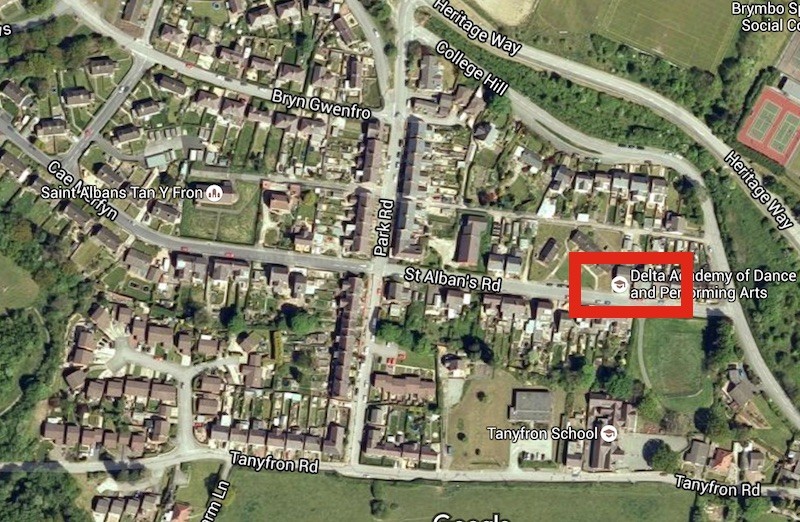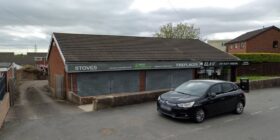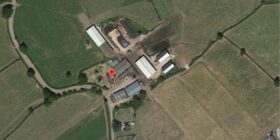Plans to Convert Former Chapel Into Five Homes

A former chapel in Wrexham could be converted into five new homes if planning permission is given the go-ahead.
In an application submitted to Wrexham Council it has been proposed that the former Canna Chapel on St Alban’s Road, Tanyfron is converted into housing.
The conversion would consist of developing five, two bedroom homes across the existing ground and first floors of the property.
Canna Chapel was built in the 1900s, however the building ceased being used as a place of worship in the early 1980s. Following a period of disuse, the building is currently used as studio space for a local dance academy.
Details about the proposals are listed within the application’s Design and Access Statement, which notes that many of the changes to the building will be made internally.
With regards to layout of the dwellings, the Design and Access Statement reads: “In order to offer a modern style of living within the existing church setting, the ground floor comprises of part open plan incorporating kitchen, living diner, downstairs WC and entrance lobby.
“All dwellings will have a rear outdoor space which will consist of timber decking and lawned areas.
“The proposals from the outset has been to provide sufficient space for two good-sized bedrooms with one bathroom. Further adjustments have incorporated one en-suite bathroom to one bedroom except for unit five.
“The position of the first floor has been carefully considered in relation to maintaining the existing original features without adding dormer windows and also minimising overlooking the adjoining property to the east.”
Minor changes are also planned for the external appearance of the building, which would see a refurbishment of the current brickwork and the installation of new doors and windows.
Part of the application also comprises of the partial demolition of a rear extension which would provide eight car parking spaces for the properties. This is an increase on the four spaces which are currently available at the site.
The Design and Access Statement concludes: “The development of the chapel will see an existing building, in a small community, brought into prominence as residential dwellings. The majority of changes to the chapel will take place internally offering modern living within an existing building and providing each with private garden areas and on street parking.
“The design process has actively sought to make full use of all existing buildings and the site space in general without significant alteration that will alter the existing local landscape and character of Tanyfron.
“It is felt that these sympathetic alterations will serve to enhance the local community while offering affordable and spacious modern living for small families.”
The application is expected to go before Wrexham’s Planning Committee at a later date.
*Picture – Google Maps
Spotted something? Got a story? Email [email protected]












