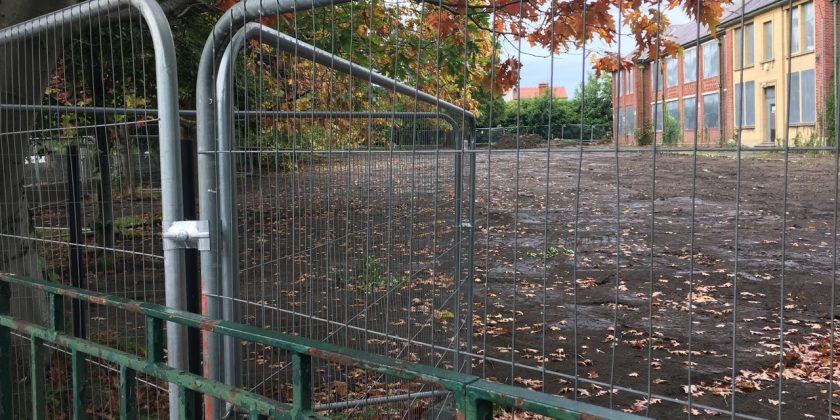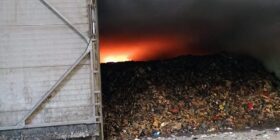Constraints and £11.5m cost sees Groves building ‘surplus to requirements’ as council look to put new school on site

The future of a Grade II listed school in Wrexham has once again been cast into doubt, with a new report stating that the cost of redeveloping the building will cost over £11 million.
Instead it has been proposed that the former Groves School, located in Wrexham town centre, will be deemed “as surplus” to the council’s requirements amid plans to build a a new primary school on the site.
The Groves saga has been running for several years, with the council’s plans to demolish the building scuppered by the Grade II listing by the Welsh Government in 2016.
This decision was later overturned in a legal battle by Wrexham Council, before going full circle with the Welsh Government later listing the building for a second time.
On Wednesday members of the customer, performance, resources and governance scrutiny committee will receive an update on a feasibility study, which was carried out by external consultants TACP Architects to explore the potential uses of the site.
The joint report between Council Leader Mark Pritchard and Lead Member for Education, Cllr Phil Wynn, explains that while it is possible to convert the existing building for primary school use, doing so “would require significant compromises, which are not acceptable to the education department as they would not afford the most favourable learning environment for pupils.”
As part of the process it is explained that TACP Architects were appointed to provide an ‘all-in’ design and costing service to undertake the feasibility study into:
a) The conversion of the remaining building into a primary school to accommodate 420 pupils plus 60 nursery pupils;
b) The removal of the existing building and the construction of a new build primary school to accommodate 420 pupils plus a nursery for 60 pupils on the existing footprint;
c) The study should also consider the placement of a second 420 / 60 pupil school on the site with shared playing fields for both Options (a) and (b);
d) The study should also consider options for the use of the remaining space within the listed building, should the provision of a primary school prove feasible but not requiring the entire foot-print of the listed building.
Details provided in the architect’s report show a mock-up of how the school could look if it was converted into primary education.
The artist impression focuses on the northern, southern and eastern elements of the building, with the access to the school via the Penymaes Avenue site.
Along with the creation of a new entrance to the school, the image shows that infant classes, nursery, the canteen and hall would be based on the ground floor; with junior classes on the first floor.
The west wing, which fronts onto Chester Road is proposed for alternative use.
However while it has been found that the building could be used for primary school use, it is estimated that such a redevelopment would cost £11.5 million.
While it is acknowledged that there are benefits to redeveloping the building, including – the school’s interesting features, larger than standard rooms in some locations, large circulation spaces which create opportunities for use as flexible learning areas and the opportunity to create a new feature main entrance and define a new school identity – the report notes that they are “outweighed by the impact they have on the overall costs associated with the scheme.”
Such constraints include alteration to the elevations and external facades restricted due to Listed Status, increased running costs, disabled access being described as “challenging in areas” due to level changes, proximity of car parking, access to upper floors and interior ‘feel’ with dark glazed bricks – which is described as imposing for young children.
It is also noted that the design is “compromised in terms of efficient pick up and drop off arrangements as it would not be possible to dismiss younger pupils directly from their classrooms to their parents.”
Due to the constraints and the estimated cost, the report continues onto say that a preferred use of the site is to “place a single new build 420 pupil primary school plus a nursery for 60 pupils on the site.”
As a result it proposed that the council’s education department notifies the assets team and corporate land and buildings group of its intention to declare the existing building surplus to its requirements.
The report notes that “whilst many adults will appreciate the legacy features inherent in re-using the building, the overall effect is unlikely to be as child friendly and conducive to learning as a new build.”
It adds: “The report has concluded that it is possible to convert the existing secondary school building for primary school use. To do so however, would require significant compromises, which are not acceptable to the Education Department as they would not afford the most favourable learning environment for pupils.
“The architects held meetings with CADW officers to explore a number of configurations for the development of the listed building. Some of these configurations could have provided a reasonable compromise in terms of maintaining aspects of the original build, whilst allowing the development of a modern facility to provide education for our primary aged pupils.
“Ultimately, only one configuration has resulted in an indication of support from CADW officers, which essentially maintains all of the current building, including the poor quality Park Avenue elevation. There was some allowance for the demolition of infill buildings in the courtyard area.
“As a result of these constraints, the opportunity to design a building that fully meets 21st Century School standards and expectations has proved extremely difficult.”
The customer, performance, resources and governance scrutiny committee will take place at the Guildhall at 10am on Wednesday 26th September. The meeting will not be webcast but as usual the public gallery is open to anyone who wishes to observe the debate.
You can view this week’s report and the consultant’s findings in full here.
Spotted something? Got a story? Email [email protected]












